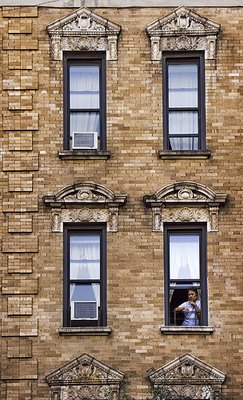
Image source, "Your Guide" on Flickr
I spent the beautiful Saturday walking through East Harlem getting a crash course in the redevelopment of the Marcus Garvey neighborhood with a few other bloggers. Thankfully, the tour came from an affordable housing point of view and frankly, it's about time - with all the triple-mint, XXX R.E. pornography going on these days. A big thank you to Aaron of Starts and Fits (and of HDC, the city's financing unit for multi-unit affordable housing) for the day.
To give us a broad sense of the hockey-stick acceleration of development in East Harlem, Aaron took us around at some stand-out buildings that mark the progression, not all funded by HDC.
East Harlem had a slower uptake at first. When Maple Plaza (c. 1998/1999) and Maple Court (c. 1995), the first stop on our tour at 124th and Madison were being developed, the real estate market was still a bit slow and the area was considered exceptionally "market-risky" with street after street of empty lots and the Metro-North tracks running above ground, bifurcating the neighborhood and punctuating the atmosphere. In these early buildings, you can see the difficulty in shedding some of the old hallmarks of "affordable housing," with the set-backs, especially of the entrance; the tall iron fence that surrounds the building; spare use of windows; and no ground floor amenities. Though Maple Plaza and Maple Plaza are full-lot developments (preferable by developers, makes their job easier), they did receive an upgrade in their design: they are U-shaped, with a courtyard in the middle, instead of being a monolithic block.
For low-income household home ownership purposes, they were an incredible success. The buildings were limited equity co-operatives, which meant that the city sold them at low prices, but bundled mortgage payments with the monthly maintenance fees. The multi-bedroom apartments came with a now inconceivable price, averaging $7,000 per unit. Any proceeds from future sales must be split with the city.
Those were definitely the earliest buildings. As we walked through the years, each successive building demonstrated greater trust in human nature. Instead of designing out of fear, the designs started to come out to meet the street some more, utilized materials that reflected the urban fabric, would incorporate older buildings into the development, and start providing ground-floor retail and more windows. By the time we reached the 2004 mark, we were inside 1400 on Fifth, one of the first green multi-family buildings in the city. Here, the hallmarks of affordable housing had switched from tall perimeter fences to energy-saving features such as geo-thermal heating and fresh-air pumping and a semi-permeable parking lot to mitigate stormwater run-off.
At this point, developers and the city were feeling more creative about financing models. 1400 on Fifth is also a mixed-income building, with some apartments available at market rate and others subsidized by the city.
The overall lingering impression of the neighborhood around Marcus Garvey is that this is a vast improvement over street after street of empty lots or abandoned buildings that was stimulated by the renaissance that started at 125th street (our tour took us from 124th to 116th). As for the negative effects of such accelerated change (e.g., city-instigated gentrification) it's hard to say based on this short tour. For all new city-subsidized multi-family buildings, there is a deliberate process to stem the tide of gentrification. About 50% of units are set aside for community residents first, to be determined by lottery. Within that group, there are also preferences for the disabled, veterans or city workers.
So, who's behind the change? That was even harder to pinpoint. There is definitely a backlash to the government being the developer (think of all those huge housing towers that Jane Jacobs bashed), so the practice now is that the city waits for developers to approach them for development. No proposals are cultivated by HDC per se - they just review proposals sent to them by developers. Without the HDC and HPD and DCP coordinating at this high-level, and with the housing market the way it is, the prevailing "given" is that luxury housing would dominate new developments.
But what about looking at each block and understanding the nuances of the street, the sidewalk, the neighborhood and the community? Zoning practices today reflect more and more an awareness of diverse uses within a single block (the re-zoning plan I know more of is the recently passed Williamsburg-Greenpoint waterfront plan), but this is still a very new practice and zoning is a somewhat crude instrument. There remains no daily coordination between agencies for screening land-use decisions and the erasure of nuance is apparent in the City Planning Commission's reports. Just because you say that a sidewalk should be added to a proposal doesn't mean the sidewalk will actually take you anywhere.
I'm not advocating for bigger government and micro-design and management of city blocks. I am simply suspect of too many decisions being left to market forces because the driving incentive there is profit and a city is not meant to be designed for profit. At balance, a city should be designed for the public good. Like the pioneering green building whose windows have shifted and need to be reset, new ideas need their test of time. They shift and evolve when first practiced and may need to be reset. At the current pace of development, we aren't stopping for a second.
For more on affordable housing in New York City, check out the eponymous Gotham Gazette, edited by Jonathan Mandell who was on the tour with me.
4.30.2006
Housing and rapid change around Marcus Garvey Park, East Harlem
Posted by Shin-pei at 11:07 AM
Subscribe to:
Post Comments (Atom)
0 comments:
Post a Comment